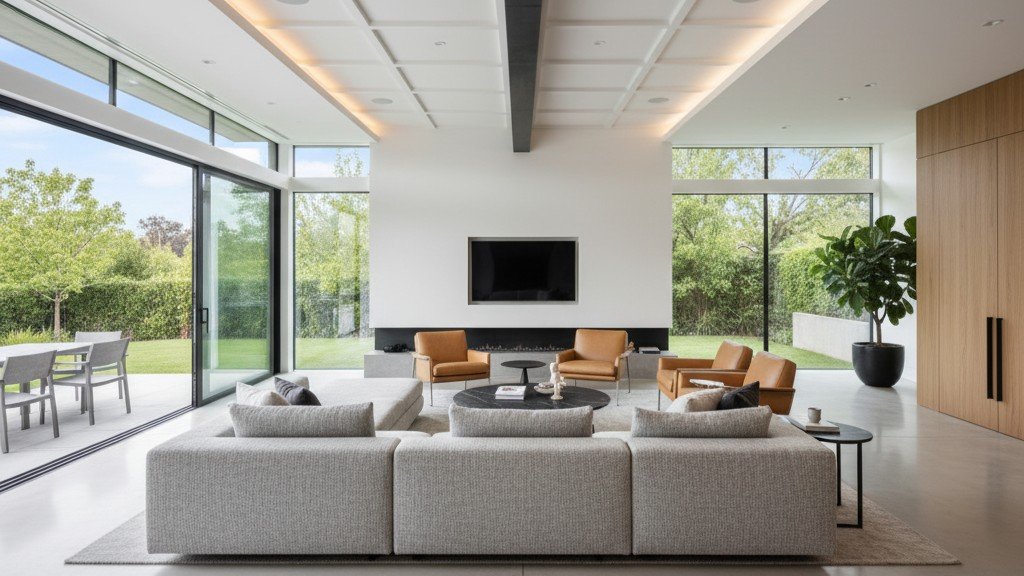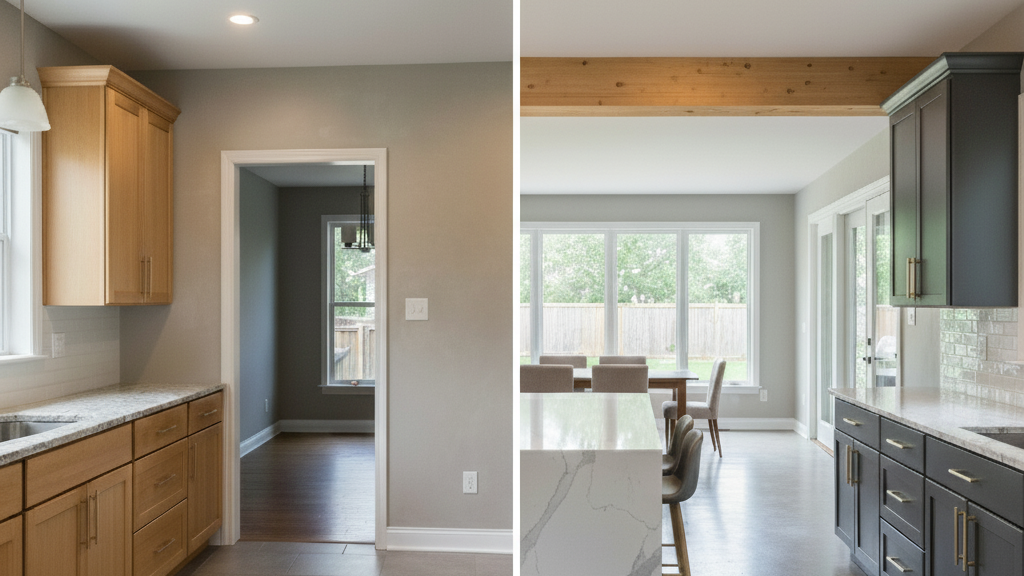
Structural Engineer for Load-Bearing Wall Removal
Open up your home or business safely with engineer-designed, permit-ready load-bearing wall removal plans. Whether you’re creating an open-concept kitchen, combining rooms, or removing walls for a remodel, our licensed structural team provides the calculations, drawings, and support your contractor needs to complete the job right.
Why Choose Professional Structural Engineering for Wall Removal?
Removing a load-bearing wall isn’t just demolition—it’s structural modification. Done incorrectly, it can cause sagging ceilings, foundation stress, or even collapse. Our engineers provide:
- Beam sizing (LVL or steel) tailored to your span
- Permit-ready drawings stamped for San Diego city and county approval
- On-site evaluations to confirm whether a wall is truly load-bearing
- Collaboration with contractors to ensure coherent installation
Timeline & What’s Included
Our process includes:
- Initial consultation & site visit
- Structural evaluation & beam design
- Stamped engineering plans for permit submission
- Contractor coordination during removal and beam installation
- Final inspection support
Timeline: Most projects take 2–3 weeks from evaluation to approved plans; construction varies by contractor schedule.
Permits & Regulations
In San Diego county, a building permit is required for any partial demolition or load-bearing wall removal. No-plan permits do not apply for this scope. Our plans include everything the city needs to approve your application quickly.
We stay up-to-date with City Development Services regulations, ensuring your remodel is compliant, safe, and ready for inspection.

Serving All of Southern California
We proudly provide wall removal and beam design services throughout the region, including:
- San Diego County
- Orange County
- Los Angeles County
- Carlsbad
- Encinitas & Solana Beach
- Del Mar & La Jolla
- Rancho Santa Fe & Carmel Valley
- San Marcos, Vista & Oceanside
- Escondido & Poway
- Rancho Bernardo
- And many more
Frequently Asked Questions
Our engineers perform on-site evaluations, reviewing framing, roof load, and floor joists to confirm whether a wall is structural.
Yes. Partial demolition and structural modifications require a building permit. We provide stamped structural plans for quick approval.
Engineering and permit-ready plans typically take 2–3 weeks. The contractor’s construction timeline depends on the scope but often ranges from 1 to 2 weeks.
It depends on span length, load, and aesthetics. LVL beams are common for shorter spans, while steel is often used for wide openings. We’ll size and specify the right beam for your project.
Yes. We coordinate directly with your contractor to ensure proper installation and inspections.
Get Started Today
Ready to open up your space with confidence?
👉 Call us for a phone consultation or request a site visit.
