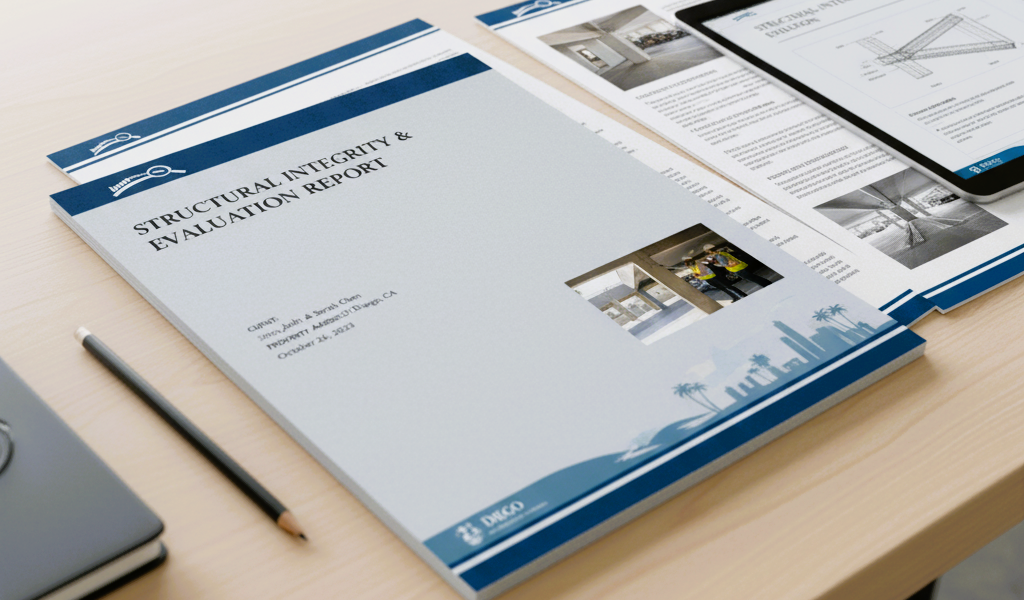
Structural Inspection And Evaluation | North San Diego County
California-licensed structural engineers providing clear reports, practical fixes, and fast turnaround for homeowners, buyers, HOAs, property managers, and contractors.
Why Choose Elite Structure
- Licensed Expertise: Inspections and stamped evaluation letters by California-licensed Civil/Structural Engineers
- Permit-Savvy & Local: We navigate City/County expectations (retaining walls, structural corrections, review comments) so you don’t have to.
- Actionable Reports: Clear, photo-annotated findings with prioritized fixes (immediate, near-term, optional) and contractor-ready details.
- Fast Scheduling: Same-week site visits for North County; rush reports available.
What We Inspect (Typical Residential & Commercial)
- Framing & load paths (bearing walls, beams/headers, trusses/rafters)
- Retaining walls & slopes (movement, drainage, tie-back/footing issues; permit needs)
- Decks & balconies (wood decay, connections, Railings; HOA compliance notes incl. SB-326/721)
- Additions/remodels (feasibility for wall removals, second-story loads)
- Cracks, deflection, vibration (diagnosis + remedy options)
- Real-estate transaction letters (buyer/seller peace-of-mind)
Our Process (Clear & Predictable)
How the Inspection & Evaluation Works
- Free Triage (Call or Upload) – Share your goals, photos, and any prior reports.
- Site Visit & Measurements – Visual assessment, moisture/level checks as needed, review of accessible structural elements.
- Engineering Analysis – Load paths, code considerations, and practical repair paths.
- Written Report/Letter – Photo-annotated findings, risk rating, and repair recommendations; stamped when required.
- Next-Step Support – We can provide repair details/drawings for permits and coordinate with your contractor/HOA.
(Licensed practice and stamped deliverables align with California board rules and local permitting workflows.)
Turnaround & Pricing
- Site Visit: typically 2–4 business days from booking (rush available).
- Report Delivery: 3–5 business days after site visit (same/next-day rush available).
- Typical Scope: inspection + written evaluation/letter; optional permit drawings & calcs priced separately.
- Transparent Quotes: Fixed price for standard homes; custom quote for complex issues (hillsides, large decks, multi-family).
When You May Need a Structural Inspection
- Visible cracks, doors out of square, floors uneven
- Planning an ADU, addition, or wall removal (feasibility + header sizing path)
- Real-estate: before you buy/sell or to satisfy lender/insurer
- Retaining wall movement; need to know if engineering and permits are required
- Deck/balcony wood rot, loose connections, or HOA balcony inspection obligations (SB-326/721)
What You’ll Receive
- A clear, photo-annotated report in plain language
- Prioritized recommendations with ballpark repair paths
- Engineer’s letter (when appropriate) for insurance, escrow, or permitting
- Optional repair drawings/calcs and permit submittal support
Service Area — Southern California
Cities: Los Angeles, Irvine, San Diego, Oceanside, Carlsbad, Encinitas, Solana Beach, Del Mar, Vista, San Marcos, Escondido, Poway, Rancho Santa Fe, La Jolla, Bonsall, Fallbrook, Fairbanks, Carmel Valley and many more.
Communities: 4S Ranch, Rancho Santa Fe, Fairbanks Ranch, La Costa, Lake San Marcos, Bonsall, Fallbrook, Valley Center, Hidden Meadows, Harmony Grove, Elfin Forest, Del Dios, Pala/Rincon/Pauma Valley, Camp Pendleton areas and many more.
Compliance & Codes (So You Don’t Have to Google It)
- Who can inspect/evaluate? Licensed engineers/architects for structural conditions
- Retaining Walls: City of San Diego has a specific permit bulletin & standards. We’ll tell you when a wall needs engineering, drainage, or soils input.
- Balcony/Exterior Elevated Elements (EEEs): HOAs/condos must complete periodic inspections per SB-326/SB-721 (by licensed engineer/architect). We provide scope, sampling, reports, and repair guidance.
Yes. We routinely brief contractors on repair details and provide HOA-friendly scopes and timelines (including SB-326 sampling and report formatting).
Not always. For real-estate reassurance, a narrative evaluation may suffice; for permits/HOA corrections, a stamped letter or drawings are usually required. Local practice varies—ask us and we’ll guide you.
Yes. We prepare repair drawings & calculations and respond to City/County plan-check comments.
