Engineering Services
ADUs, Wall Removals, Additions & Retaining Walls
We're Your Trusted Residential & Commercial Engineers in Southern California
At Elite Structure, our California-licensed structural, Mechanical, and Electrical engineers specialize in helping San Diego County, Los Angeles County, and Orange County homeowners and businesses turn their design dreams into safe, code-compliant realities. Whether you're planning a new construction, an ADU, imagining an open-concept remodel, or need retaining wall permits, we bring focused expertise and a local edge.
- Licensed & Local – Guidance through every phase—from city permits to final inspection.
Transparent Pricing – No surprises. Clear, project-based estimates tailored to your needs.
Fast, Responsive Service – We’re known for keeping things moving—without dropping the details.
Residential & Commercial Services
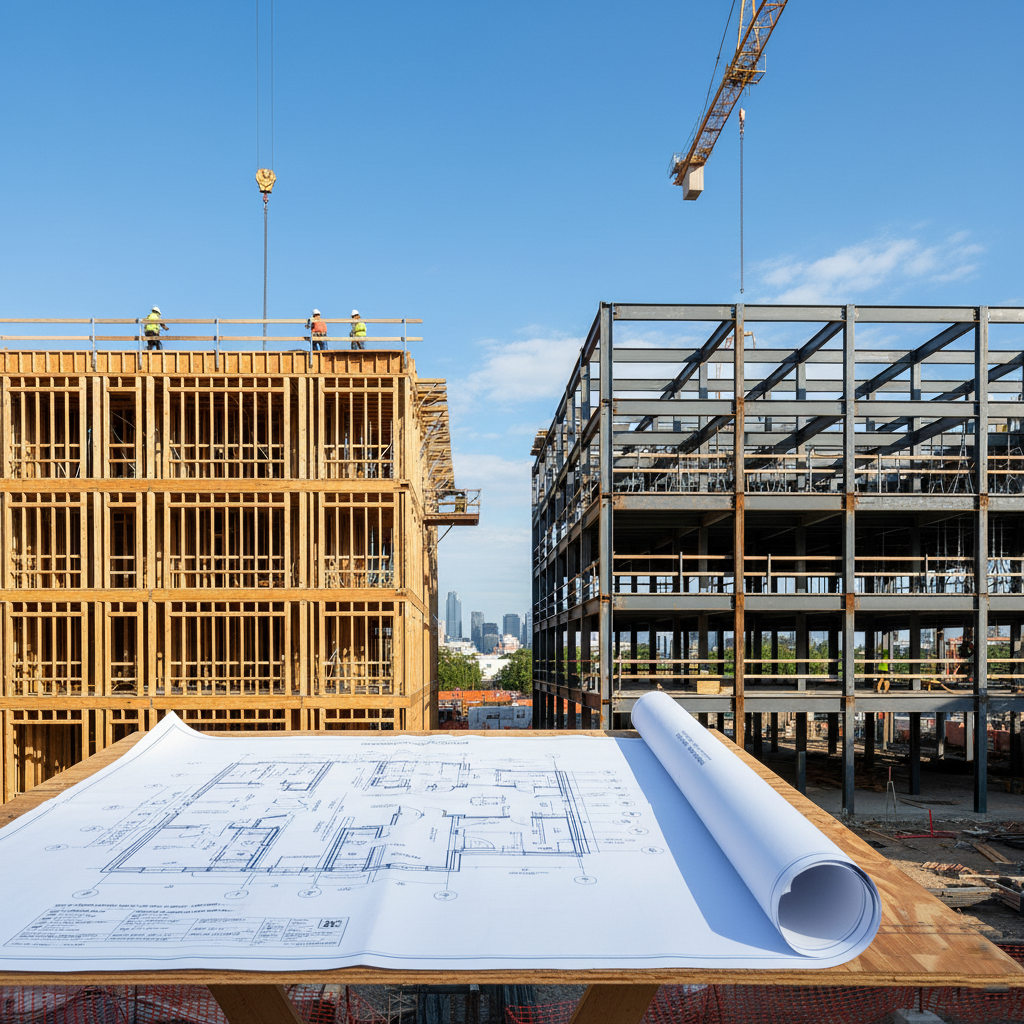
New Construction
Structural • Mechanical • Electrical • Plumbing • Fire & Energy Compliance
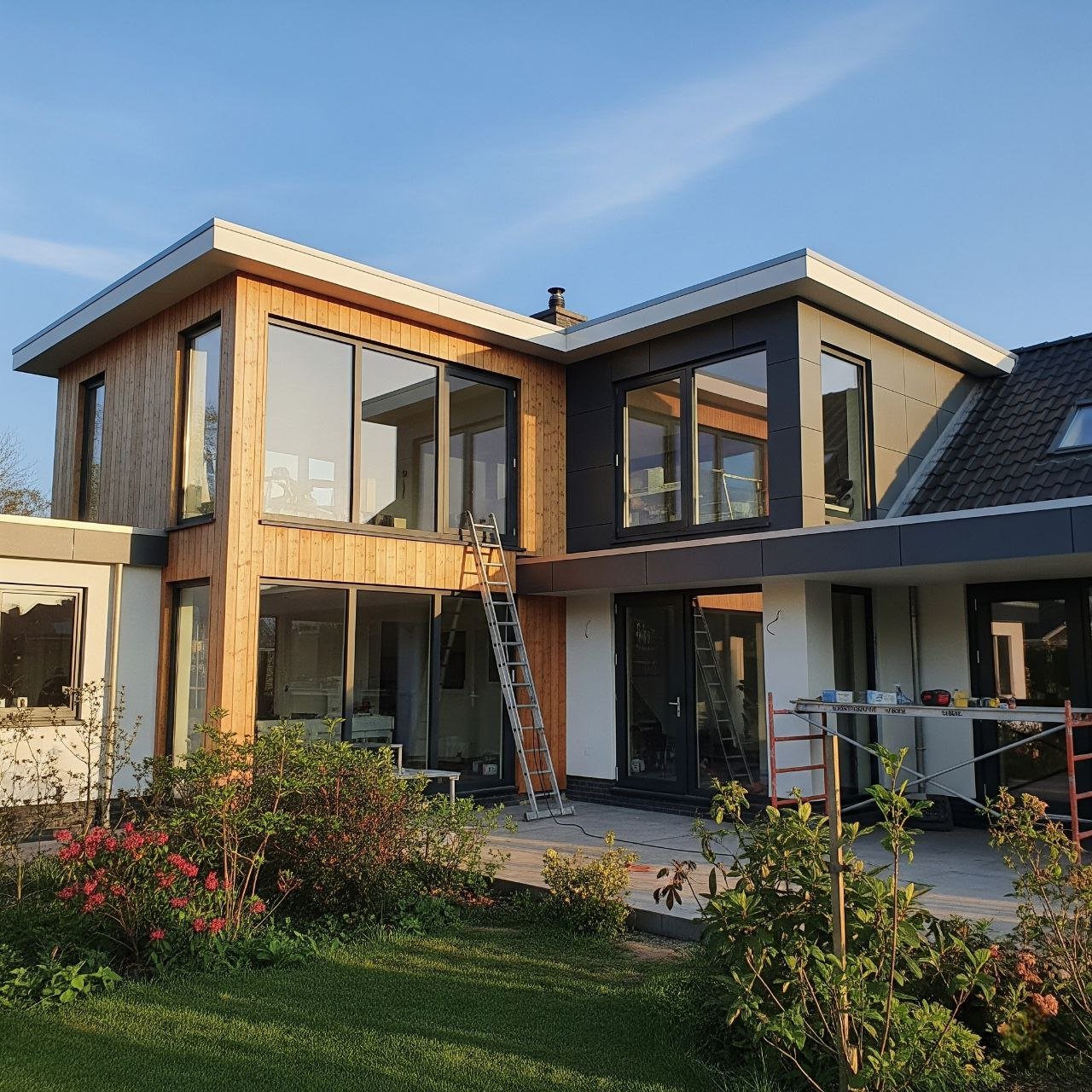
Additions and Remodels
Full structural and MEP engineering for home and commercial additions and modifications.
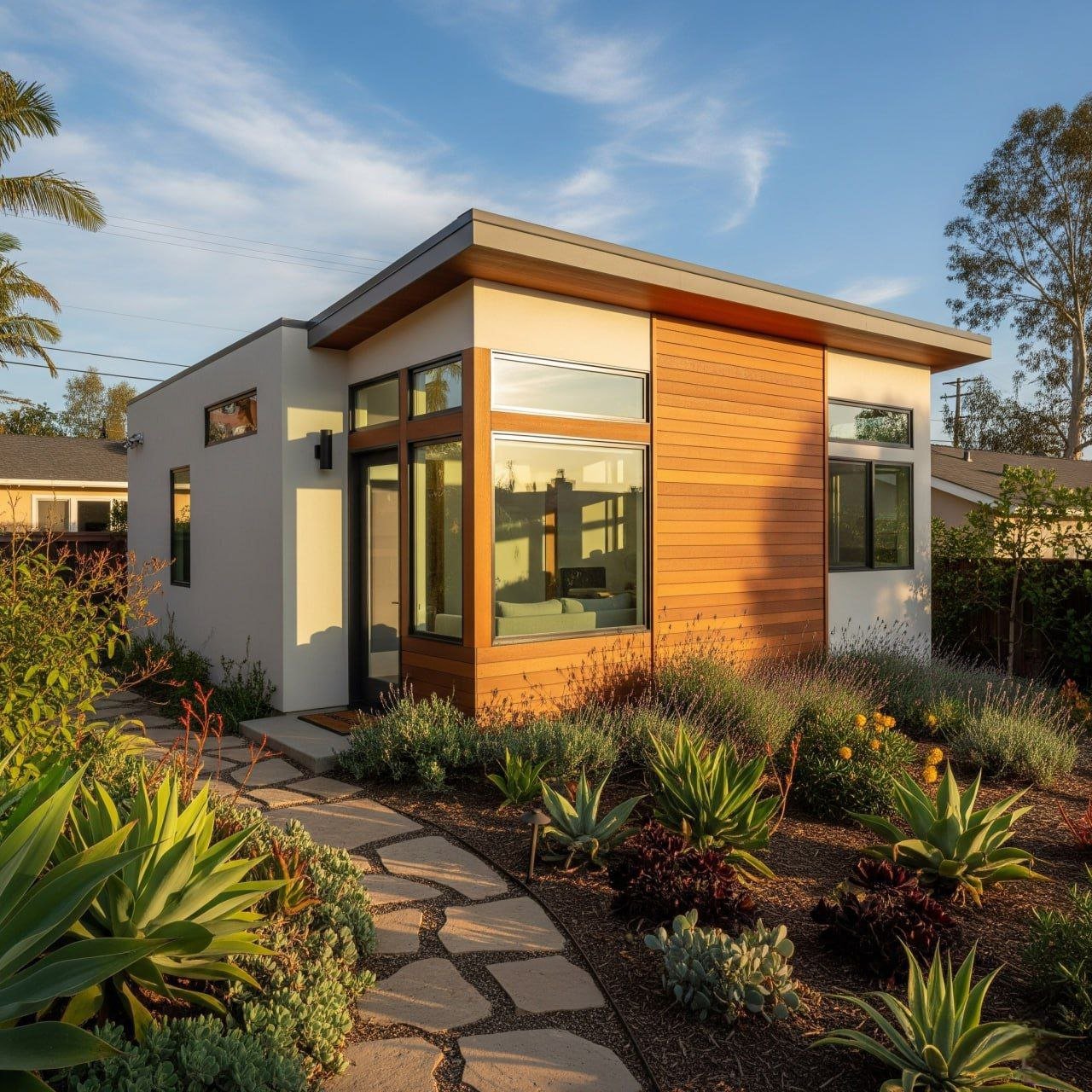
ADU/JADU Structural Plans
Stamped calcs & complete permit set.
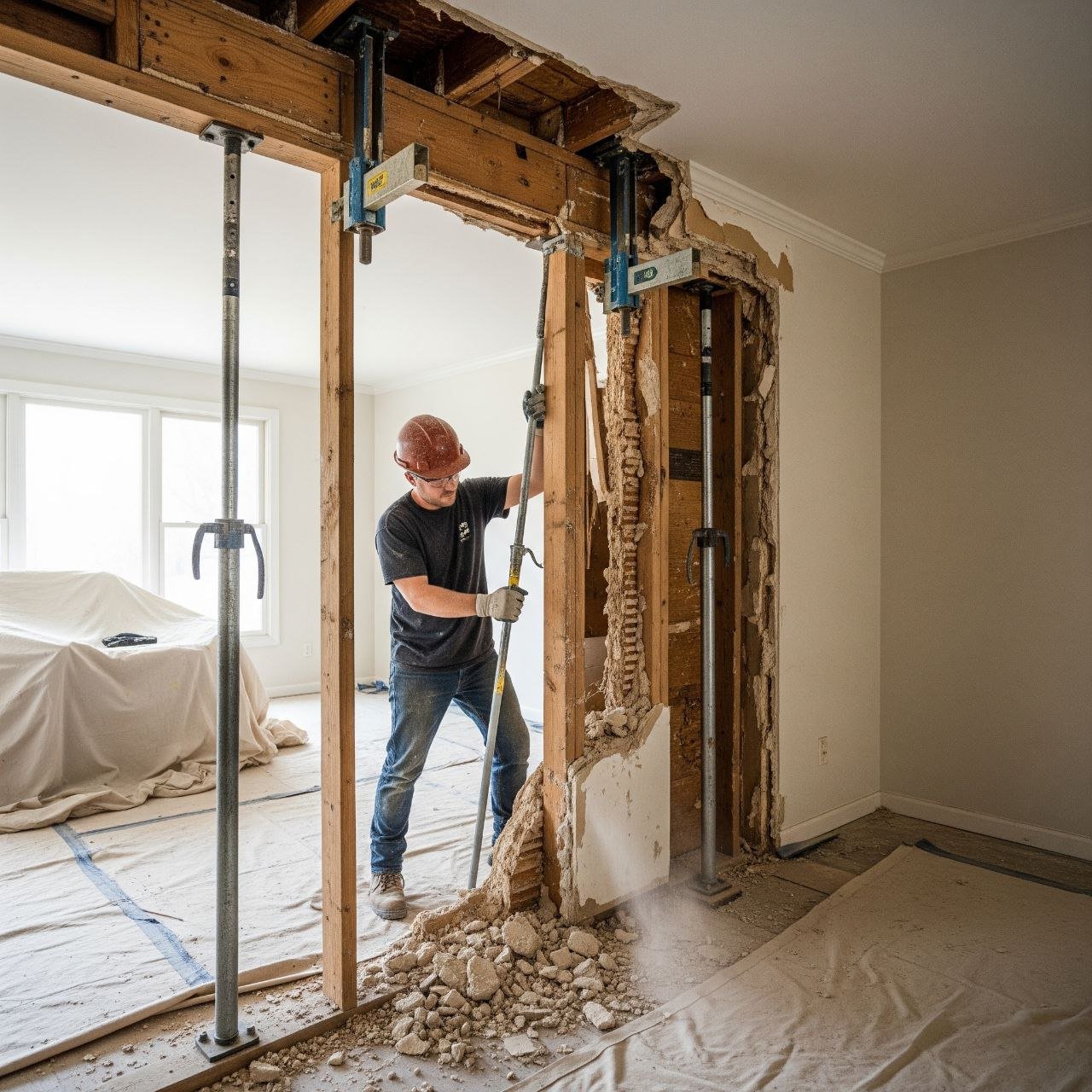
Load-Bearing Wall Removal
Beam/header design for open layouts.
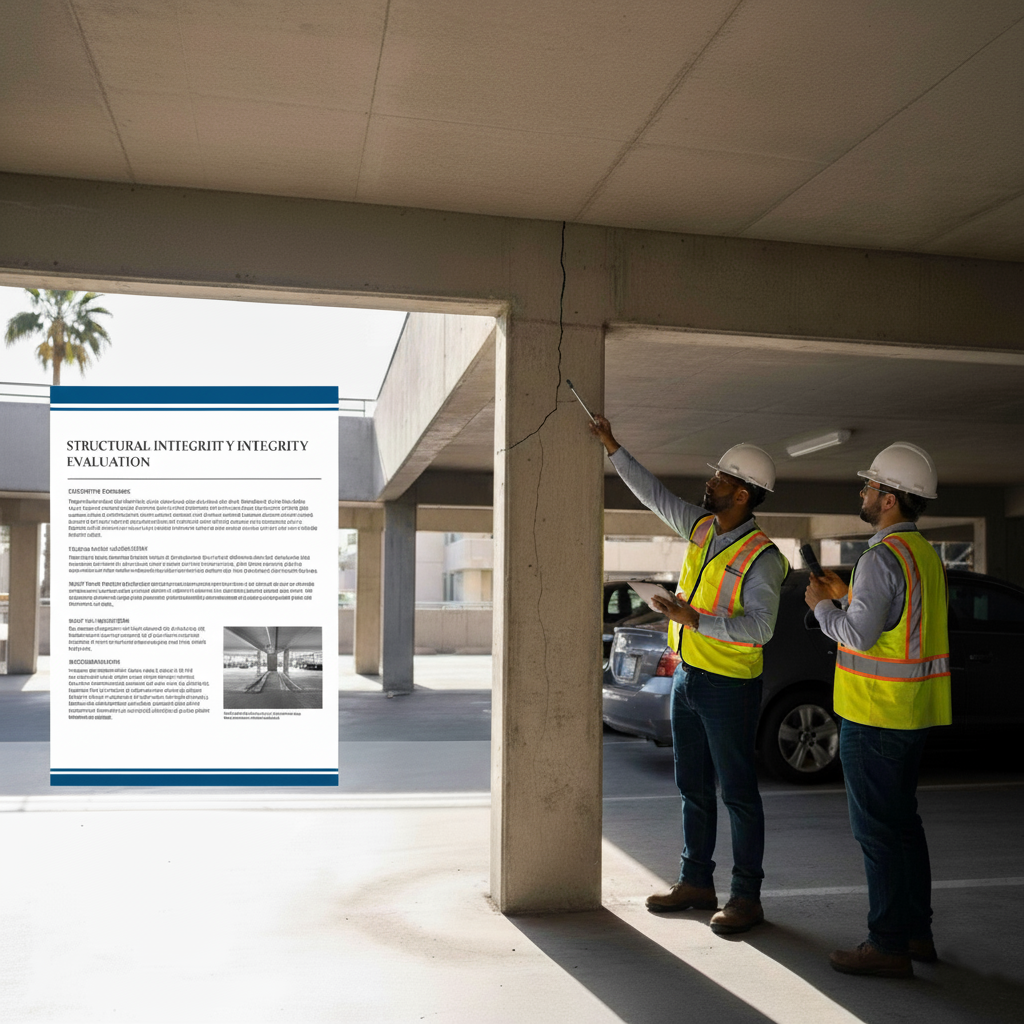
Structural Inspection and Evaluation
We assess foundations, concrete, seismic resilience, and provide thorough structural integrity reports
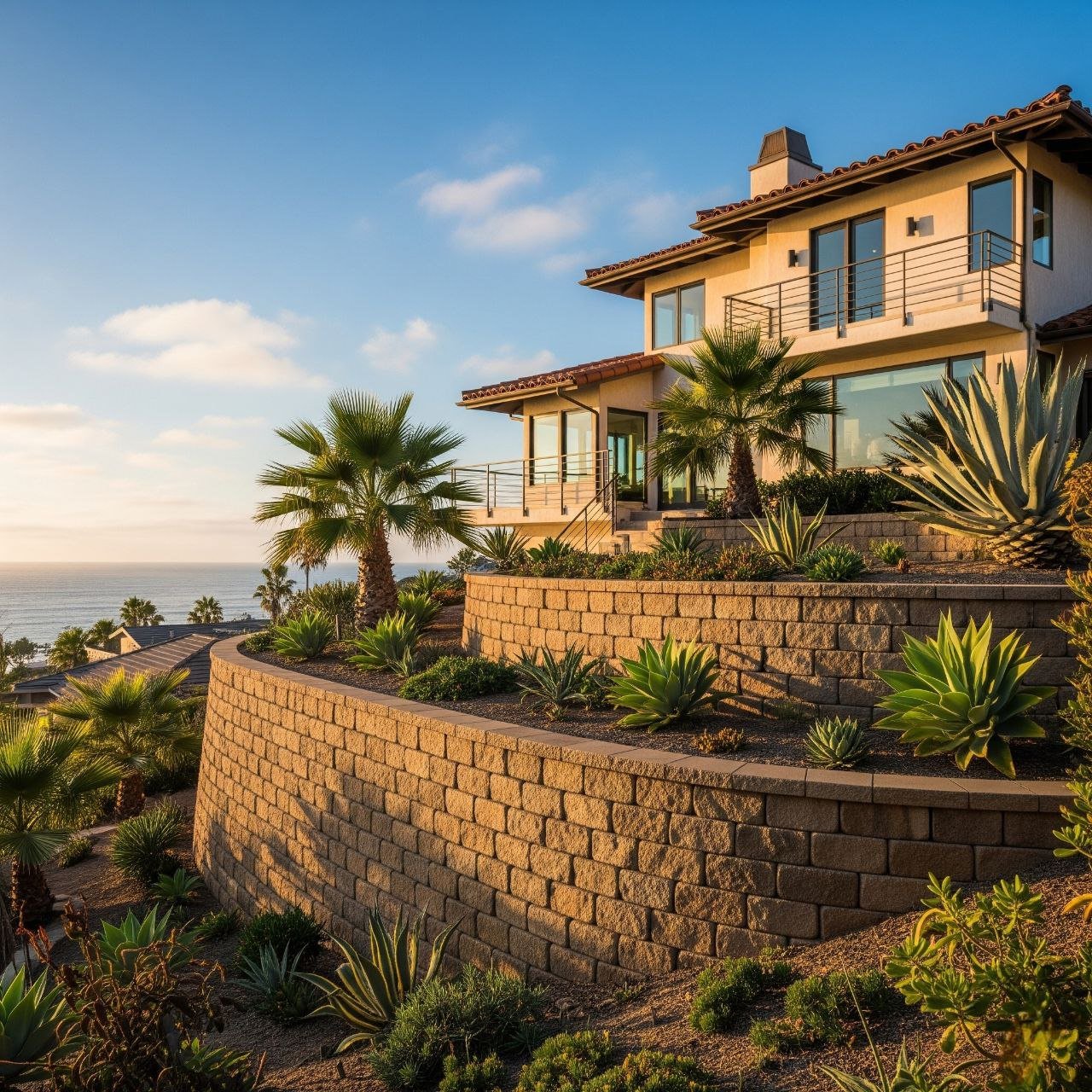
Retaining Wall Design & Permits
Engineered walls meeting City standards.

Decks & Balconies
New builds and repairs; HOA-ready documentation.
Areas We Serve:
San Diego County
Los Angeles County
Orange County
Carlsbad
San Marcos
La Jolla
Rancho Santa Fe
Del Mar
Encinitas
Solana Beach
Carmel Valley
Vista
Ocean Side
San Diego
Mira Mesa
Escondido
La Mesa
Sorrento Valley
Cardiff
Fill out a form and we will contact you shortly!
Frequently Asked Questions:
The process begins with your initial consultation—either via phone, email, or online booking. We discuss your project type (e.g., ADU, remodel, retaining wall), site conditions, goals, and timeline. This lets us determine the scope and recommend next steps promptly.
Once the project is defined, we typically proceed to:
Site visit or providing information/photos for an initial review.
A thorough assessment of your existing structure (foundation, framing, slopes).
Preliminary feasibility advice based on code and building requirements.
For standard projects like load-bearing wall removals or additions, expect approximately 3–6 weeks for the full process—from site visit to permit-ready drawings. This timeline can vary for more complex projects involving unique load conditions or custom design features.
To help us move faster:
Provide existing plans, photos, or site images early.
Clearly communicate your scope and timeline expectations.
Be proactive in reviewing and signing off on designs.
Prompt feedback reduces review times and accelerates permit submission.
Yes, there will be a fee for each site visit.
